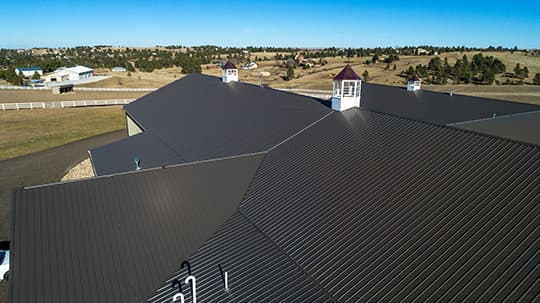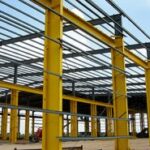Anyone who has installed a metal roof knows it can be a dangerous business. With risks ranging from slips and falls to debris and even skin damage as a result of sun exposure, the installer needs to be cognizant of all safety considerations to mitigate personal injury. The good news is that wearing the proper Personal Protective Equipment (PPE) can greatly reduce the risk—and severity—of potential injuries.
Here we’ll review gear that can help ensure personal safety on jobsites and recommend equipment to always have on hand.
Standard Construction Safety Equipment
Safety Gear Recommendations:
Gloves—the thicker the better for optimal protection from cutting one’s hand on the sharp edges and corners of sheet metal. According to the Metal Construction Association’s (MCA’s) Metal Roof Installation Manual, clean leather gloves that allow for a good grip are the the best injury protection. (Dirty gloves can soil and scratch the panel surface.) Gloves also protect hands from burns when handling materials heated by sun exposure.
Hard Hats—according to OSHA, when exposed to the possibility of head injuries, hard hats should be worn. Roof work, especially handling metal materials, does raise the possibility. It is critical to ensure the hard hat fits properly to maximize their protective effectiveness.
Eye Wear—ensure protective eyewear features side shields to prevent metal shavings or any other airborne debris from damaging the eyes.
Fall Protection—slips and falls are, perhaps, the most obvious risk when installing metal roofs. Recommended gear includes a tie-off safety harness, non-skid footwear and mesh netted “Fall-Saver” insulation laid underneath the roof to help prevent falling through.
Toe Protection—in addition to being durable and having non-slip soles, steel-toed boots can help protect installers’ toes from injury.
Forearm Guards—Even lightly brushing against an exposed metal panel edge can result in serious injury. Forearm guards made of chainmail or Kevlar are recommended to prevent wounds.
Reflective Vests—these are a key piece of safety wear critical for alerting others to a workers’ presence. This is particularly important if there are vehicles or mobile machinery on site.
Proper Clothing—perhaps the most obvious recommendation is to wear fitted clothing. Loose clothing can get caught on sharp material and in machinery, which can cause serious, irreversible injury. Long-sleeved shirts and pants should be worn to protect skin from metal shavings and sun damage.
General Construction Site Safety:
In addition to the specific PPE listed above, the saying “Better safe than sorry.” can’t be overstated. The following is a checklist of common-sense equipment and other items that should always be on every construction site:
- First-Aid Kit
- CPR/AED kits
- Fire extinguisher
- Working access to /communication with Emergency services
- ICE (In Case of Emergency) contact information for all personnel
- Water
Additional Resources:
To learn more about PPE and safeguarding against injury when installing metals roofs, OSHA construction site safety guidelines and Metal Construction Association’s Metal Roof Installation Manual (Chapter 9: Safety Issues) are great resources. You can also learn more about metal panel installation considerations from our recent blog post. And, of course, the American Building Components team is always available to answer questions and provide guidance.





