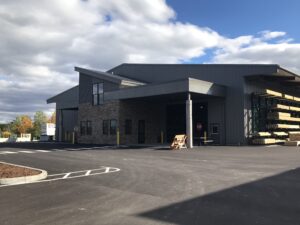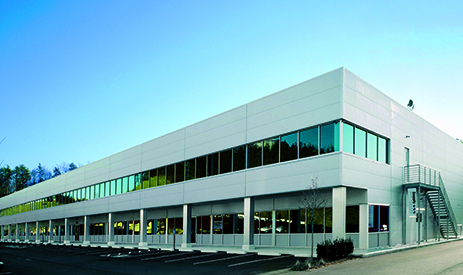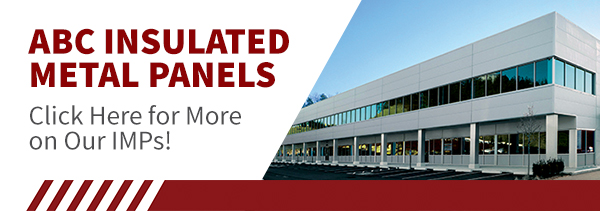Longevity, reduced material consumption and decreased energy usage are what determine if a structure is sustainable. A design-build contractor or builder should understand the metal building owner’s sustainability goals from the onset of the design phase.
In addition to protecting the environment, designing a sustainable building can save your company money through reduced energy costs and garner recognition through several certification programs including LEED®, Green Globes and the Living Building Challenge.
Metal buildings are a sustainable, or “green”, option from fabrication through the end of their lifespan. Here are some of the features of steel buildings that make them green:
Durability
One benefit of metal buildings is the exceptional durability of the building components including metal siding, roofing and framing . Compared to traditional building materials like lumber or shingles, steel is resistant to damage from the elements including severe weather, insects and even fire.

This longevity means that there’s no need to consume additional resources to repair or replace your metal building for decades, contributing to its overall sustainability.
Reduced Impact at the Building Site
The benefits of metal buildings extend beyond the materials used. Since metal buildings are fabricated off site, there’s less disruption of the area surrounding the building. They can be erected quickly with less waste.
Decreased Temperatures in Urban Areas
Additionally, buildings featuring cool metal roofing panels can help reduce the heat-island effect. The heat-island effect refers to the increase in temperature created when dark and heat absorbing roofing materials are used. These roofing materials can raise the temperature of surrounding areas by as much as seven degrees. This excess heat can be detrimental to plants, trees and people in urban areas. Since cool metal roofing reflects heat instead of absorbing it, less heat is transmitted to the surrounding areas. This helps plants retain water and people remain more comfortable. This also translates to decreased energy usage and decreased greenhouse gas emissions from the electricity used for cooling buildings.
Improved Energy Efficiency
Metal buildings can also be designed for improved energy efficiency. Combine a variety of components such as insulated metal roof and wall panels and high-performance windows and doors to create an energy efficient building envelope. These components work together to create an effective thermal and vapor barrier, ultimately reducing energy consumption.
Further improve the energy efficiency of your metal building by choosing cool metal roofing. Since these panels reflect the sun’s rays, less heat is absorbed into the building itself. This helps to reduce heating and cooling costs.
Metal roofing panels are the perfect substrate for the installation of solar panels. Solar panels can be attached to a variety of metal panel styles. For standing seam metal roofing, solar panels can be clipped to the roof panel to avoid penetrating the substrate. This renewable energy source will help reduce your building’s carbon footprint and lower electricity costs.
Responsible Material Usage
When selecting sustainable materials for your building project, metal should be at the top of your list. Steel products contain a significant percentage of recycled material and are 100% recyclable at the end of the building’s life.
Since most metal buildings are prefabricated in shops, there’s less overall waste both at the job site and during fabrication. Any scrap materials that are created during fabrication can be recycled and reused.
Indoor Environmental Quality
One important component of sustainability is the interior performance of your building. This is achieved when the well-being of the building’s occupants is protected. Since metal building components are pre-finished off-site during fabrication, there are less harmful, volatile organic compounds released into the building.
Additionally, metal buildings offer flexibility of design, allowing for the incorporation of windows, doors and skylights throughout in order to provide natural light and exterior views. This has been shown to benefit building users.





 A versatile and practical choice, IMPs are designed for many roof and vertical and horizontal wall applications—including ceiling panels and wall partitions for commercial, industrial and post-frame building types. IMPs are ideal for sustainability-minded designs, offering excellent R-values (indicating their insulating power) and improving energy efficiency. What’s more, they’re available in various colors, thicknesses, widths and finishes, providing many customization options to choose from.
A versatile and practical choice, IMPs are designed for many roof and vertical and horizontal wall applications—including ceiling panels and wall partitions for commercial, industrial and post-frame building types. IMPs are ideal for sustainability-minded designs, offering excellent R-values (indicating their insulating power) and improving energy efficiency. What’s more, they’re available in various colors, thicknesses, widths and finishes, providing many customization options to choose from.