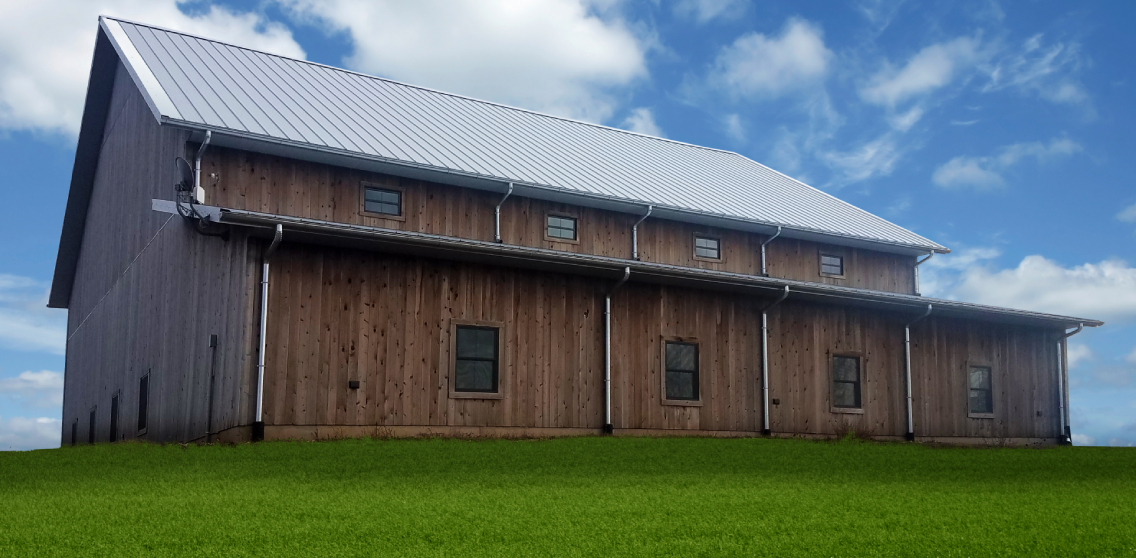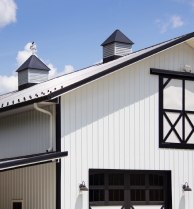To ensure you and your customers have the resources needed to get the job done, we’ve created installation videos that show your customers how to seamlessly integrate eave trim with our high-quality metal roof panels.
Learn more about the installation of eave trim using hidden fasteners by watching the short video or reading the transcript below:
On this next section, we’re going to do another eave installation, as we did in this video. This time, we’re going to do a hidden fastener installation using both the same eave trim, with the difference being that we’re going to use a continuous cleat. A continuous cleat gets installed along the fascia and clips in to the eave trim.
I have my eave trim that’s already been prepared. The inside corner has been done and it’s been cut to length. I’m going to make sure that I position the continuous cleat properly on the fascia and insert it. We’ll take this over to the eave and put the eave trim into place. I’m letting the continuous cleat stick out past the end a little bit so that I can make a mark with my snips as to where it’s going to be positioned.
When that’s done, I slide it down to the other end, let it stick out just a little bit, and make the same mark. I’ll take the eave trim off now, position the cleat, and fasten it. I’ve used a pancake head fastener, just like we did on our other trim, so we don’t dimple the face of the eave trim. I’ll put a couple of fasteners in along as we go.
This continuous cleat keeps the face of the eave trim tight against the fascia. It keeps it from flapping around in the wind and makes sure that you don’t have to have any exposed fasteners in the face of the eave trim. Now we’ll install the eave trim. We’re going to clip on to our offset cleat and slide it on. You can see that we have a very tight fit to the fascia. By letting that continuous cleat stick out the end, making our marks, then sliding it down to the other end, we were very easily able to position and install it.
Next, I’m going to install the second eave trim, and I’ve already installed the continuous cleat. We have a detail here where we have two eaves that meet on an inside corner. You can see on this eave trim that I’ve turned the corner one inch, so that when I slide this one on, we have a nice, seamless look in the corner.
I’m going to miter just this part of the clip so that it slides in nice and tight. It’s clipped into the continuous cleat and we have a nice, clean join in the corner. I’m going to install this and finish the corner and I’ll turn the corner one inch.
I’ll install this, and then I can show you how to install the offset cleat so that we have a true hidden fastener installation at the bottom of the panel. We’ll do that with the edge just slightly set back from the eave trim. So that when you’re installing your panels, if you have a little bit of jog in the panel, they don’t jog out past the lip of the eave and then come back.
When I’m making my marks, I set it back approximately half of an inch, measure up half of an inch, make a mark, and we have our half-inch mark up from the edge of the eave. We have our mark for the valley and I’m going to cut this here. Then we can install it with tape seal between the roof and the trim. I’ll install the tape seal on the underside of the cleat, and this serves two purposes: it keeps water from backing up beneath the cleat, and it allows the fasteners to thread the tape seal as they go through.
Next, remove the backer and line up with the edges, and push that down. Now we have an offset cleat, and I’ll put a couple of screws in it. This will be used when we install the panel. The panel will come down and hem into this offset cleat. There won’t be a need for any exposed fasteners.
Drip Edge Style Eave Trim
Now I’ll show another style of eave trim which is more of a drip edge or traditional D-style. This piece allows us to hem the panel over the drip edge. It avoids the use of a cleat, which is still a fantastic hidden fastener installation detail. This is the traditional way of doing a standing seam roof, which we’ve been able to bring over to the hidden fastener snap lock model.
Insert the continuous cleat into the trim, and let it overhang by about an inch. Take the trim and put it up on the eave, letting the continuous cleat overhang by approximately one inch, make a mark where the crease. Do the same thing at the other end and make a mark, so you know where to line up the continuous cleat.
Now that I have the fascia marked for the offset cleat, I’ll line it up and put my fastener in, which gives us our eave trim. I’ve already prepared the two corners, as shown in previous videos. We’ve turned the corner one inch and we have a slight miter cut on the drip edge so that when the gable trim comes down, they meet on an angle.
To install this trim onto the offset cleat, we’re going to clip in and push up. It’s nice here on the corners and tight to the fascia because it’s clipped into the offset cleat. I’m going to put three screws in it and keep going.

