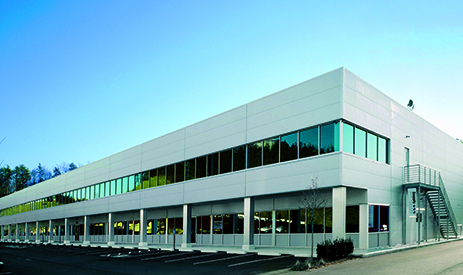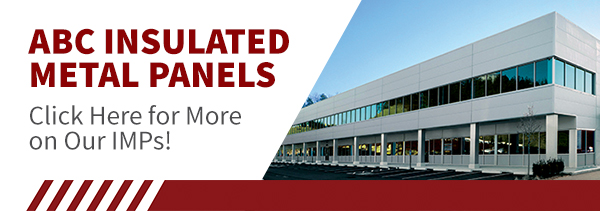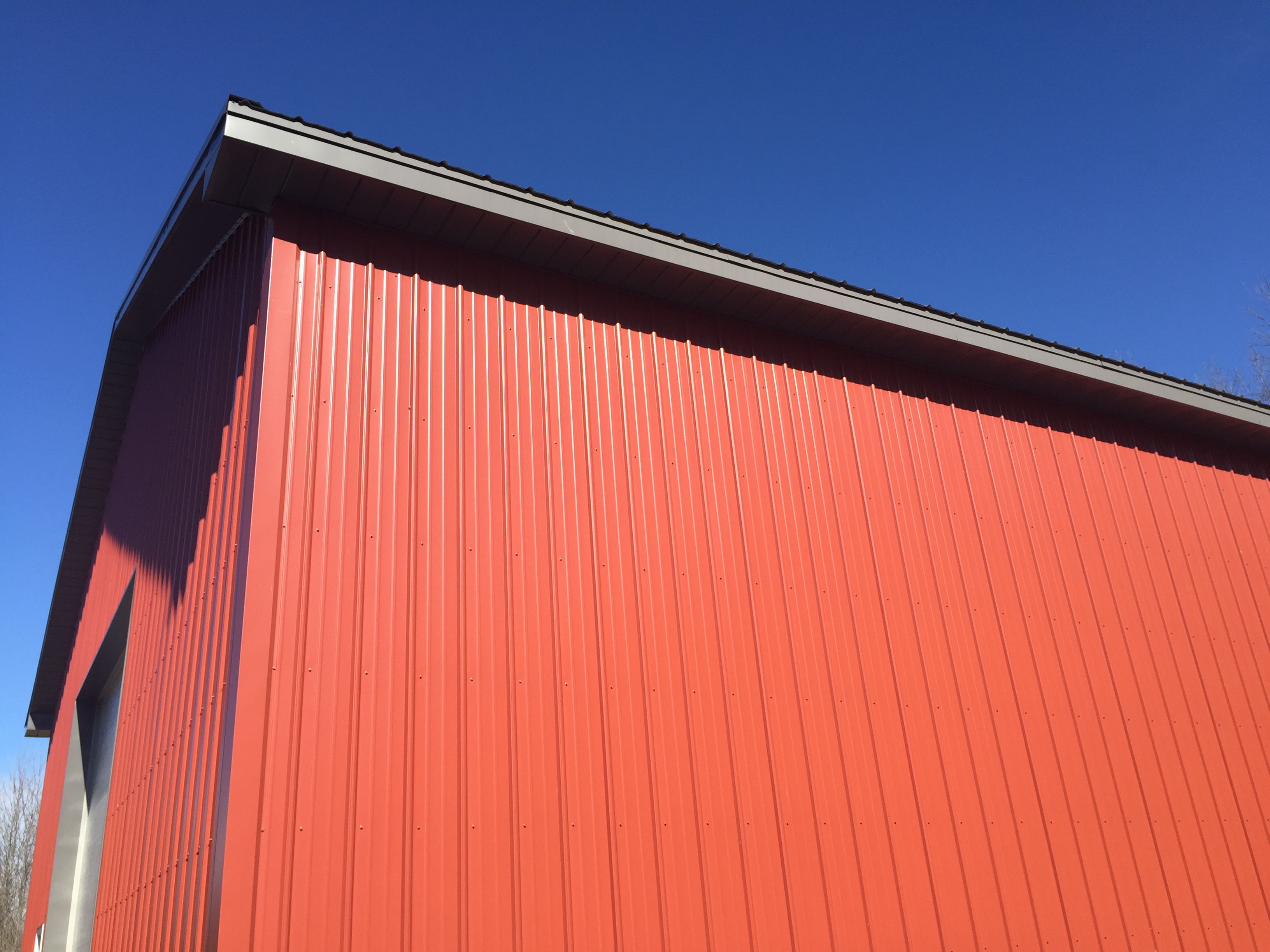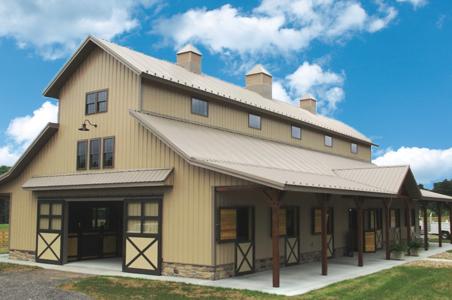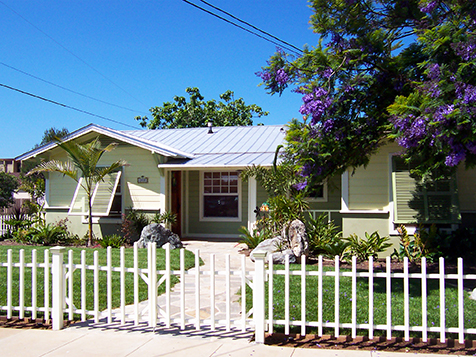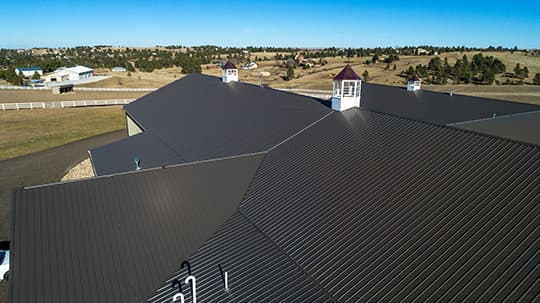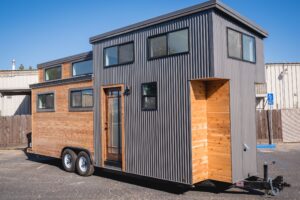Insulated metal panels can be a high-performing, aesthetically-pleasing solution for your customers’ building projects—particularly when the weather is colder. These lightweight panels feature an insulating foam core with a metal skin face and offer superior performance and design flexibility. This makes them the ideal choice for many building projects in many industries.
Enhanced Design Using Insulated Metal Panels
In addition to their functional responsibilities, Insulated Metal Panels also need to be aesthetically pleasing. Available in a variety of colors and profile shapes, they help meet the varying design requirements of your customers’ projects. Insulated metal panel finishes resembling traditional construction materials such as precast concrete, stucco, masonry and others are also available. This provides more customization and integration options for customers.
Flexibility and Code-Compliance
Insulated metal panels easily integrate with other building materials such as concrete tilt-up, stucco, brick, single-skin metal panels, glazing and exterior insulation and finish systems (EIFS). They also require less space for insulation to comply with energy codes as compared to other insulating methods. This helps to maximize enclosed space within your customers’ buildings.
Additionally, the use of insulated partition panels gives customers the flexibility to decide how much of their building they want to insulate. These interior panels can help section off portions of buildings that require temperature regulation like offices and storage space. Insulated partition panels can span floor to ceiling up to 20 ft., so in most cases no additional framing is needed for installation.
Strength and Savings
The strength of Insulated Metal Panels allows for greater spanning and load-bearing capabilities as compared to single-skin alternatives. With fewer required supports, these panels easily integrate into building designs without added cost.
And, of course, the advanced polyurethane core of Insulated Metal Panels can help reduce heating and cooling costs. This energy efficiency translates into savings for building owners across the life of the panels.
Superior Performance and Cost Savings of Insulated Metal Panels
Offering superior strength and durability across their lifecycle, Insulated Metal Panels are designed as a long-term building solution. Their consistent, all-in-one air and water barrier design makes them simple to install, which can expedite the project build and minimize schedule delays.
Minimal Maintenance Requirements
Needing minimal maintenance, Insulated Metal Panels help building owners save time and money, while delivering peace of mind their strength affords. Compared to some traditional materials, insulated metal panels are also easy to repair and replace. This reduces building material costs over time while also allowing flexibility for building expansion and remodeling down the line.
Putting it All Together
Superior design and performance make Insulated Metal Panels an efficient, effective, all-in-one solution for insulating metal buildings. Contact your local ABC sales representative today to learn more.

