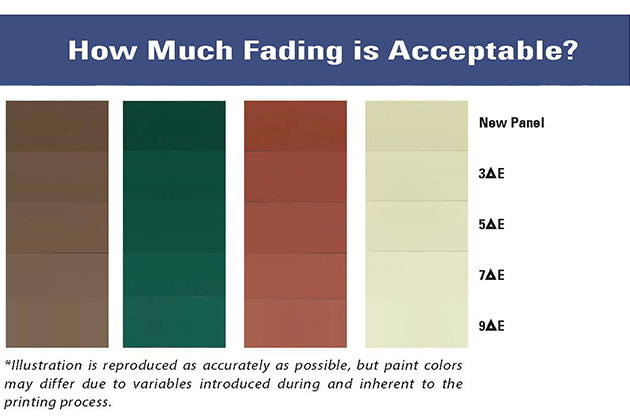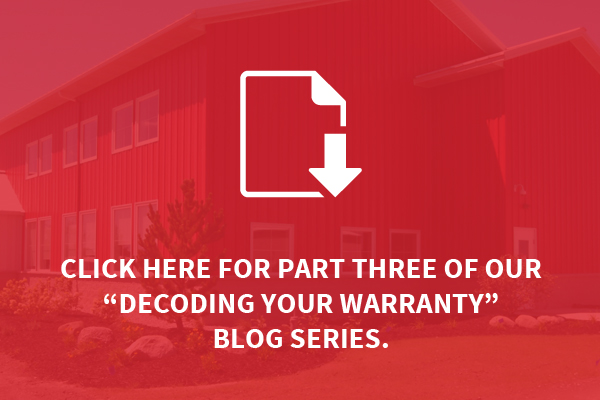Insulated Metal Panels (IMPs), simply put, are the insulated version of single-skin (uninsulated) metal panels. As the name suggests, IMPs provide insulation and, therefore, thermal control and barrier protection to structures. This helps ensure air, heat and moisture stay outside of a building, reducing the chances of mold, corrosion and rotting.

Here, we’ll take a look at some of the many benefits of using IMPs. Plus, we’ll review some factors to consider when deciding if IMPs are the right choice for a building project.
Choosing IMPs:
There are several important factors that go into the decision to use IMPs. While they offer tremendous benefits, it’s always good to research the product to ensure it meets your needs. The manufacturer, as always, is a great resource to help determine the optimal material and product, given all the parameters. Here are some of the main factors to consider.
Benefits of using IMPs:
- Installation and Maintenance: IMPs have similar requirements to single-skin in terms of time and labor.
- Longevity: IMPs can enhance the building lifespan, as they protect from unwanted and damaging heat and moisture.
- Versatility: Available in a range of panel colors, thicknesses, widths and finishes, IMPs offer many customization options.
- Energy Savings: Because they help regulate interior temperature, IMPs are more effective at energy conservation as compared to single-skin panels.
- Energy Performance: Contractors and builders can use IMPs to achieve necessary energy performance levels with this single-source enclosure, providing a continuous blanket of protection.
- R-Value Performance: IMP tests show thermal performance values up to R-8.515 (roof panels) and 7.08 (wall panels) per inch of panel thickness. i.e., a 2.5-inch-deep panel would easily meet the International Energy Conservation Code and ASHRAE minimums.
- Cost: While generally more expensive than single-skin panels, this cost is often offset by long-term savings.
- Tax Savings: Federal, state and/or local governments often offer incentives for using sustainable or “green” products that meet energy-efficiency requirements. Your personal tax advisor can share more information on any currently available incentive programs.
How to know if you need an insulated metal panel:
- Building Type/End Use: Any structure that will hold people or goods should consider using IMPs. Specialized facilities that require reliable temperature and moisture regulation are excellent candidates for IMP use. These include refrigerated warehouses, research laboratories, government facilities, defense contractors, technology companies, MRI clinics and food production facilities, to name a few.
- Geography and Weather: Depending on region/weather considerations, IMPs might be the best choice. To help determine if that is the case, you can calculate the functional amount of insulation needed in your area by using the minimum rated R-values method or the maximum U-factor assembly calculation. [For IMPs, the Maximum U-Factor Assembly calculations is recommended and can be tested using ASTM C1363.]
- Meeting Fire Rating Requirements: To become fire-rated, IMP manufacturers can submit full-size product samples to a testing laboratory like Underwriters Laboratories (UL). The products are then tested according to standard, agreed-upon procedures such as ANSI/UL 263, “Standard for Fire Tests of Building Construction and Materials.” The manufacturer can provide confirmation as to whether a particular IMP meets the requirement for your project.
All things considered, the advantages IMPs offer often make them ideal for many building applications. This is particularly true when it comes to energy efficiency and sustainability for the post-frame, commercial, industrial and institutional markets. For more information on IMPs, check out ABC’s IMP resources or reach out to an ABC representative in your area.





