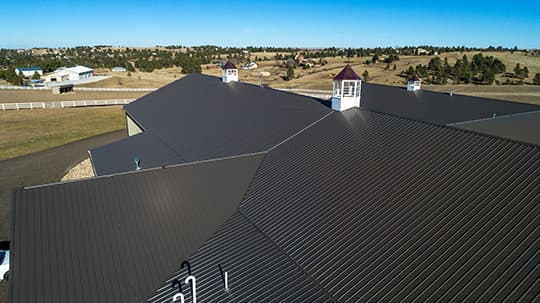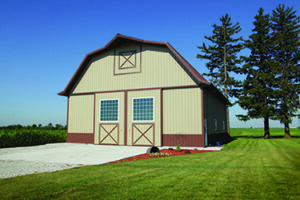Selecting metal roof and wall panels is a strategic investment for the life of a building. To protect their investment, it is key that your customers ensure the proper ventilation system is installed. Optimal air movement not only promotes temperature regulation and energy efficiency but also reduces the risk of moisture-related issues like condensation build-up. Here, we look at some of the main ventilation considerations and resources your customers need to ensure success.
Why is proper ventilation important?
Proper ventilation helps optimize the performance and efficiency of metal buildings by:
-
Controlling condensation
Condensation can wreak havoc on metal, causing corrosion, reduced thermal performance of insulation, mold and mildew growth, and even insect infestations. For example, in warm and humid areas, outside air that enters a building without moving through a ventilation system can bring with it large amounts of humidity. This humid air can create an uncomfortable environment, accelerate panel weathering and increase the possibility of mold growth. This issue is worsened when the outside temperature falls below the inside temperature, creating a perfect breeding ground for condensation development.
-
Regulating temperature
Regulating and maintaining ideal interior temperature can help cool the building in warmer months, keeping the structure comfortable to occupy. Temperature regulation also helps protect the integrity of the building from excess (and premature) metal panel expansion and contraction. This movement can weaken the integrity of fasteners, which are designed to keep panels from detaching/pulling away from the substrate.
-
Preserving air quality inside the building
Proper ventilation helps remove volatile organic compounds and other air pollutants that are detrimental to human health and productivity. The Environmental Protection Agency (EPA) and the Occupational Safety and Health Administration (OSHA) have published guidance on indoor air quality standards in commercial/institutional buildings. These standards help determine ventilation needs that need to be met to ensure compliance.
Who Needs Ventilation?
As expected, most structures require proper ventilation in accordance with their geographic location, contents and/or building end-use. Structures housing chemicals or moist substances require more ventilation than those storing dry goods in relatively arid environments. Ventilating a building that stores ceramic in the desert is very different than ventilating an indoor sauna in practically any geographic location. Agricultural facilities in particular must employ proper ventilation to mitigate the dangers posed by ammonia and other corrosive airborne fumes. (See our Animal Housing blog post for more.)
How to Ensure Proper Ventilation:
Similarly, the ideal amount and type of ventilation your customers need depends on their building’s unique specifications and end use. Generally, structures larger than 2,400 sq. ft. may require more than one type of ventilator to allow air to move between them (cross-ventilation). Structures that house people, animals and/or valuable material also benefit from cross-ventilation using ridge vents near the roof and a louver vent located closer to the structure’s floor. In these cases, it is recommended that your customers work with design professionals and building engineers who can help determine the building ventilation requirements. These professionals can recommend the appropriate, high-quality metal panels and components that suit the unique requirements of their project.
So, what ventilation options are available for your customers? Ventilation solutions fall into two main categories: natural (unpowered) and mechanical (electrically assisted):
- Natural ventilation methods include installing a ridge and eave vents that enable air to circulate naturally through the building. Your customers can also use vents that capitalize on the natural vacuum created when air moves quickly over angled surfaces like roofs. The lower pressure in this vacuum draws air out of the building—most often through ridge vents. This choice will depend on your customer’s aesthetic preferences and/or installation location limitations.
- Mechanical or power-assisted ventilation helps draw more cubic feet of air into and out of the space per minute. Powered fans with curved blades and/or louvers are often used to achieve greater air flow. As previously noted, air flow is vital in preventing condensation, so this is particularly helpful in naturally humid environments.
Conclusion
In conclusion, proper ventilation is a critical component of any high-quality building. As metal panels are becoming more popular, understanding how to achieve an effective ventilation system can help ensure the success of your customers’ building projects.
For more on ABC’s ventilation solutions, visit our previous blog on condensation management, check out our ventilation-enabling components or reach out to your local representative today!



