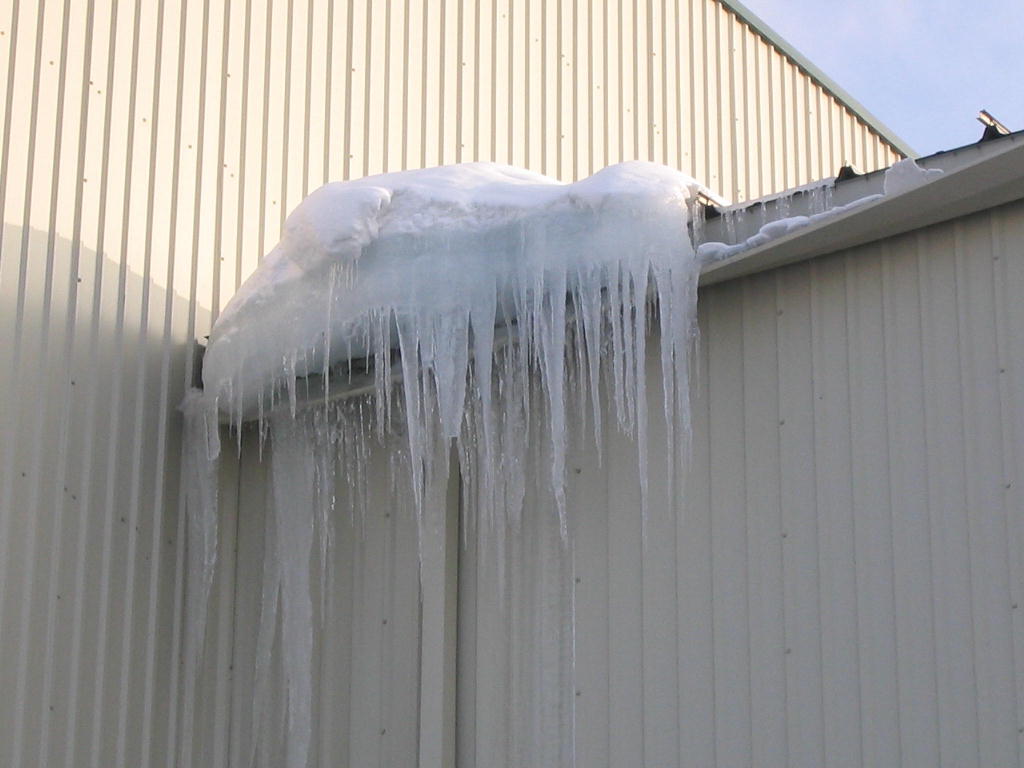Those in areas prone to below-freezing temperatures are likely familiar with ice dams and the costly damage they can cause. With winter weather already upon us, it’s important to ensure your building is protected against the dangerous and expensive effects of ice dams.
What Causes Ice Dams to Develop?
Most ice dams are a result of building air barrier flaws. When warm indoor air escapes through a rooftop, it warms the roof sheathing. This rise in temperature melts the underside of the layer of snow on top. The melted snow then moves down the slope of the roof toward the eaves, where it freezes into ice. As this process continues, the ice thickens, resulting in ice dams. These obstructions can cause water to back up and form a reservoir that can damage ceilings.
How Can Ice Dams Be Prevented?
To prevent ice dams, follow these four steps:
- Seal Air Leaks: Sealing air leaks between the warm building interior and the attic or ceiling is imperative to prevent increased sheathing temperatures that can lead to ice dams. If your roof leaks every winter, it’s likely that an air leak is to blame. And, getting a new roof is not likely to help—even if it features more ventilation. The simple way to determine if you have air leaks is to get into your attic and check. Leaks can likely be easily sealed with two-component polyurethane spray foam. And extending any exhaust fans that don’t reach outside can help adequately seal the structure.
- Ensure Proper Insulation: Many buildings don’t have adequate insulation levels to prevent ice damming. Building codes based on your geographic location can help you determine how much insulation you need. If the structure’s design doesn’t allow for adequate insulation, we recommend installing as much closed-cell spray polyurethane foam as possible. If replacing your roof, you can also install additional rigid foam insulation on top of the existing roof sheathing before you install the new roof. When taking that approach, make sure all products used are compatible with your new roof and adhere to manufacturer’s recommendations. It’s also imperative that attic insulation completely covers the top plates of a building’s exterior walls.
- Improve Ventilation: Improving ventilation alone will not prevent air leaks that cause ice damming and should never be your first or only defense. In fact, improving ventilation without sealing air leaks and installing adequate insulation can increase heating costs and make ice damming problems worse. Despite this, if combined with steps one and two above, addressing your roof ventilation can’t hurt. The best ventilation options include soffit and ridge vents. It’s important to remember that all attic ventilation systems require an insulation dam (blocking) between the trusses and ventilation baffles at the attic’s perimeter, facing the soffits, to maintain a ventilation channel from the soffit to the attic and protect against wind-wash.
- Use Underlayment: Covering your roof sheathing with two or more layers of rubberized membrane underlayment is another protection method that is far less effective if not used in concert with steps one and two. To use properly, it should extend from roof eaves to a point that’s three feet higher than your exterior wall.
Additional measures like framing your roof with raised-heel trusses can also help prevent ice dams. Additionally, avoiding including valleys as well as gutters that are at or above the roofing plane is ideal. Taking these steps can help ensure people and property are safe from overhead dangers. This should be a priority when designing, installing and maintaining your metal roof.
For additional information on how metal roofs perform in winter weather, read part one and part two of our ‘Metal Roofs and Snow’ blog series. For additional tips on how to winter-proof your roof, reach out to a local ABC representative today.







