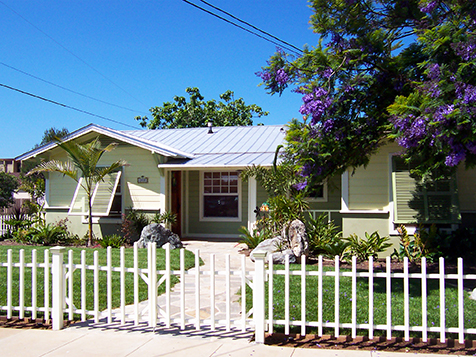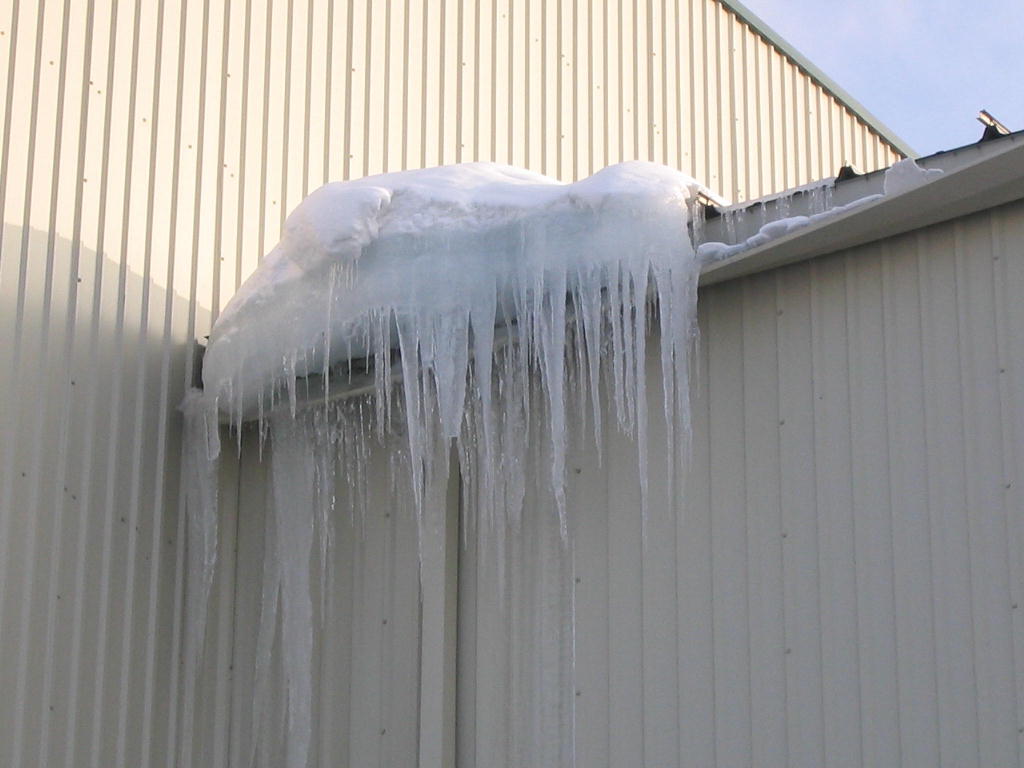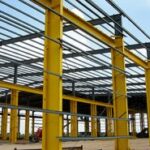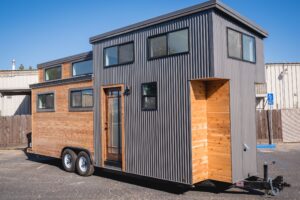For customers who live and work in coastal areas, preparing for hurricane season is vital. This preparation helps mitigate the risks and damage tropical storms can cause to their homes and businesses. Most hurricane-preparedness tips include making a hurricane emergency kit, reviewing insurance policies and outlining family emergency and evacuation plans. While these are all important activities, there are few that focus on the impact roofing material can have on the safety and security of your customers and their property. In this two-part blog series, we’ll evaluate the performance of metal roofing in coastal areas and provide practical tips to help your customers protect their assets during storms.
First, we’ll review one of the most vulnerable parts of your customers’ structure: the roof. Roof cover damage accounts for most non-storm-surge-related insurance claims during a hurricane. Damage to this vital building element can be dangerous and devastating since even partial damage can leave the entire structure vulnerable to wind, water and other structure- and property-damaging elements. To help prevent these ill-effects, selecting a roof material that can stand up to tropical weather is essential.
Metal Roofing Performance in Coastal Communities
Metal roofing is made of interlocking panels that provide unique strength and durability. When properly installed, some can withstand abuse from hurricane-force winds up to 140-mph as well as wildfires, hailstorms and tornadoes. American Building Components (ABC) metal panels feature UL 580 Class 90 Wind Uplift Resistance, UL Class 4 Hail Impact Resistance and Class A Fire ratings to support this. Metal roofs also have fewer seams as compared to traditional asphalt shingle roofing. Fewer seams means fewer entry points for water that can soak attic insulation and cause ceiling collapse and other damage.
Many metal roofing panel profiles adhere to strict approval codes designed to prevent property loss and damage from high winds. One example is the Miami-Dade County Approval—one of the most stringent building codes in the industry. To help your customers meet these strict requirements, panels like ABC’s PBR and 5V Crimp profiles, as well as most insulated metal panels can be specified to qualify for Miami-Dade County-approval. To ensure your customers’ roof adheres to Miami-Dade standards, be sure that the panel meets guidelines for thickness and features a Miami-Dade approval sticker. Even if a Miami-Dade approved panel is used, if not installed properly using correct fasteners, it will not be effective. Remind your customers that the manufacturer’s installation instructions should provide all necessary details to ensure proper function and protection.
The True Savings of Metal Roofing
By choosing metal roofing, your customers can save money in the long run. Although other roofing options are cheaper up-front, customers who install metal panels benefit from their superior design and durability. This pays dividends in the form of lower maintenance costs and insurance premiums over the life of their metal roof. A properly-installed, thick-gauge metal roof can last up to 50 years. That’s more than double the lifespan of traditional asphalt shingle roofs many customers are familiar with. In addition, some manufacturers back the durability and lifespan of their metal roofing products with industry-leading warranties that provide peace-of-mind.
For tips on how to prevent roof damage during hurricane season, read part two of our ‘Metal Roof and Hurricane Season’ blog series. For additional information on how to storm-proof your roof, reach out to your local ABC representative today.
















