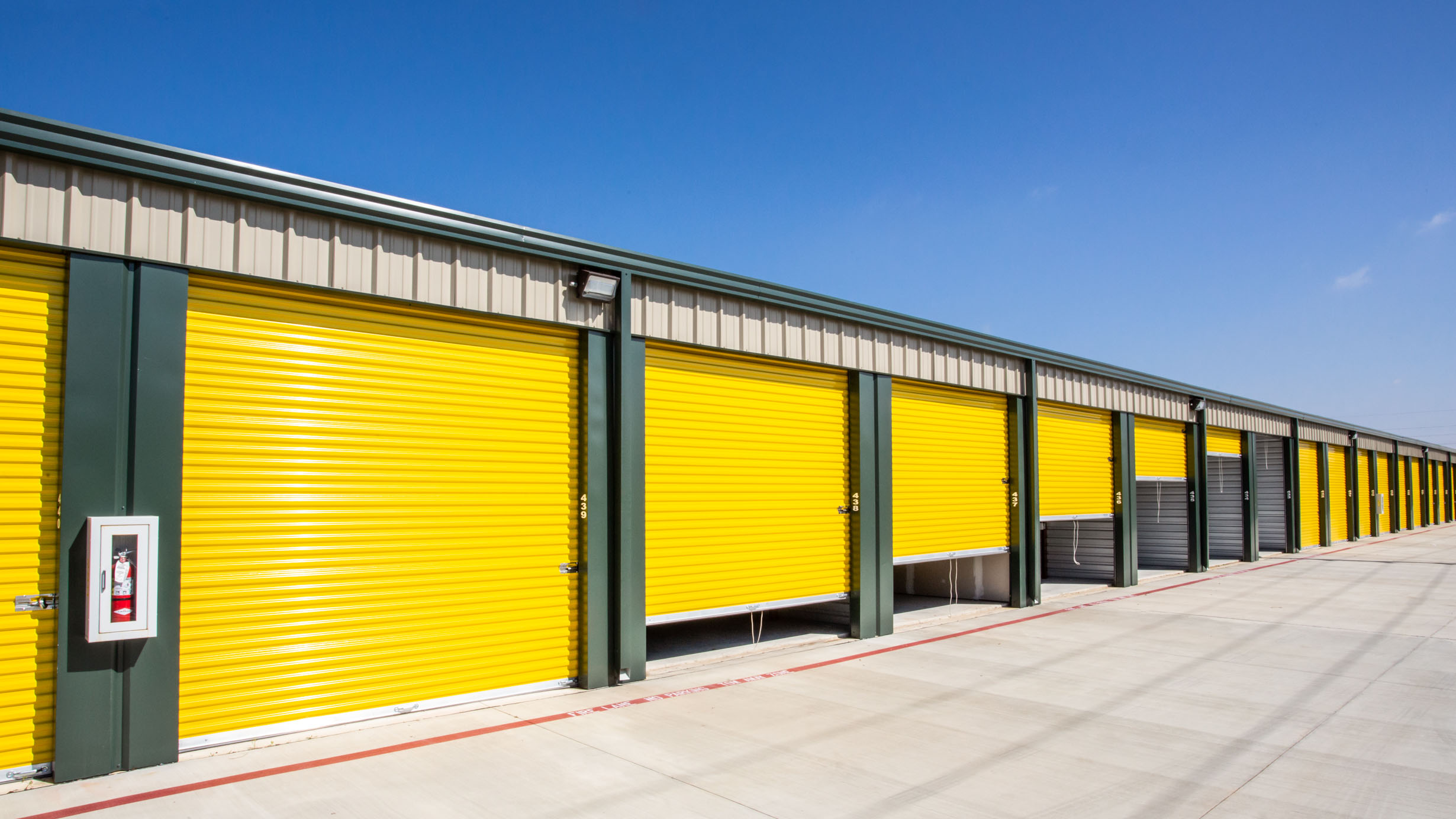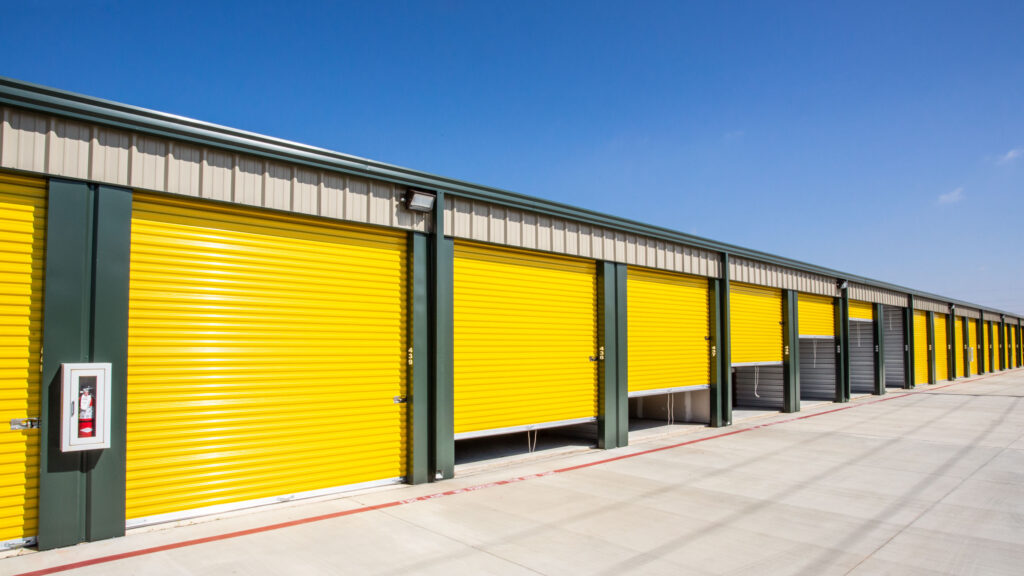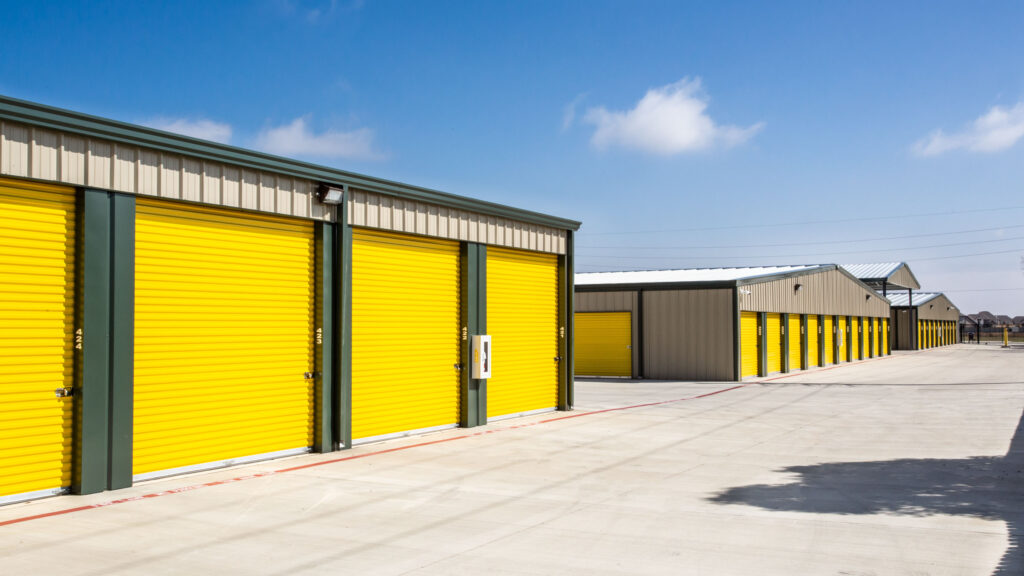At the heart of any self-storage business is the facility itself. To create a profitable operation, it’s important to design your facility with a variety of factors in mind. Your facility must be appealing to customers while maintaining a functional, low-maintenance design. For most self-storage facility owners, metal is the building material of choice as it provides the following benefits:
Quick to Build – The prefabricated design of metal buildings means that the components arrive pre-cut and ready to go. This saves time and money during the construction process.
Low Maintenance – Metal buildings offer durability which save money on annual maintenance costs. Many metal panels feature protective coatings which prevent damage, preserving the longevity of a facility. Metal roofs offer a lifespan of 30+ years compared to the 10 to 15-year lifespan of traditional roofing materials.
Weather-Resistant – With the strength of metal, storage buildings can often withstand high winds, heavy snow and hail. This will provide tenants with peace of mind that their property will be protected. Metal buildings are also resistant to damage from fire and seismic activity.
Flexible Design – Choosing a metal structure and components to self-storage facilities provides a lot of design flexibility. Choose from a variety of options including roof panels, wall panels, roll up doors and a variety of other accessories to construct the facility. Metal panels and trim are available in several attachment styles, profiles, colors and finishes to fit your needs. As your business grows, your metal building can be expanded to accommodate additional units.
Sustainable Option – Metal is a 100% recyclable option, allowing you to reduce carbon footprint. Additionally, you can improve the energy efficiency of your metal storage facility by choosing cool metal roof panel colors and adding insulation.
Roof, Walls and Doors
Any self-storage facility should have an energy-efficient building envelope to protect the tenants’ property from the outside world. The components you choose for your self-storage facility make all the difference when it comes to functionality, durability and aesthetics. It’s important to select high-quality components which will stand up to extreme weather and regular wear and tear, and that are compatible with each other so they can be properly joined and sealed to prevent leakage.
Roof Panels
Selecting the right roofing materials play a large part in improving the weathertightness of a facility. This ultimately affects the energy efficiency of the building and provides tenants with peace of mind that their belongings are protected.
Metal roofing is durable, even during extreme weather events. Many panels are capable of withstanding winds up to 140mph. They’re designed to protect against air and water leakage, contributing to the overall weathertightness of your building envelope.
To create an energy efficient facility, consider choosing cool metal roofing colors. A cool roof reflects heat from the sun instead of absorbing it. The “coolness” of a roof is measured by solar reflectance and solar emittance. Ask your contractor or builder for this information when selecting a roof color.
There are a variety of panel attachment styles and profiles that you can choose from to construct your facility. Exposed fastener panels (such as PBR) are the most common in storage applications because they are high-quality and easy to install.
Wall Panels
When selecting siding materials for a self-storage facility, choose a solution that provides a consistent air, water and vapor barrier. This is possible with the strength of metal panels. Choose from a variety of panel styles, profiles and colors to achieve the desired aesthetic. Exposed fastener panels can be installed horizontally or vertically to add visual interest to the structure.
For the best performance, insulate metal wall panels or choose IMPs for your facility. IMPs offer an all-in-one solution. They provide a reliable thermal barrier, so you don’t have to worry about inconsistencies, gaps or voids that could allow air leakage. Maximized rentable space is another added benefit of insulated metal panels. They don’t require exterior wall framing, which usually adds an extra four to six inches on the perimeter. Instead, you are able to maximize your rental space, increasing the number of rentable units in the facility.
Choose from a variety of metal wall panels systems and partitions to create the ideal unit mix within your facility. Concealed fastener panels deliver security without sacrificing functionality, quality and aesthetics.
Roll Up Doors
Installing proper access doors will go a long way toward increasing the functionality and energy efficiency of your self-storage facility. Whether your units are protected by interior hallways or exposed to the elements, choose doors that will protect your tenants’ belongings and allow for easy access.
Steel roll up doors offer long-term value, low maintenance design and space savings, making them an ideal choice for your self-storage facility.
When selecting metal roll up doors, consider the design of your facility and the brand of your company. There are often just as many choices available in regards to door color as the exterior roof and wall panels themselves. This allows you to be creative in the facility design and even utilize colors consistent with your company’s brand.
If your units are exposed to the outdoors, consider weathertightness. There are a variety of hurricane-rated roll up doors available that are designed to withstand high winds. To further improve the weathertightness of your building envelope, add draft stops to prevent unwanted airflow. Draft stops can also be helpful for maintaining a consistent temperature in climate-controlled units.
For more information about designing a functional, energy efficient self-storage facility that is aesthetically pleasing to customers, contact your local ABC representative today.





