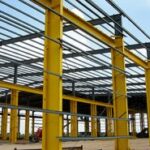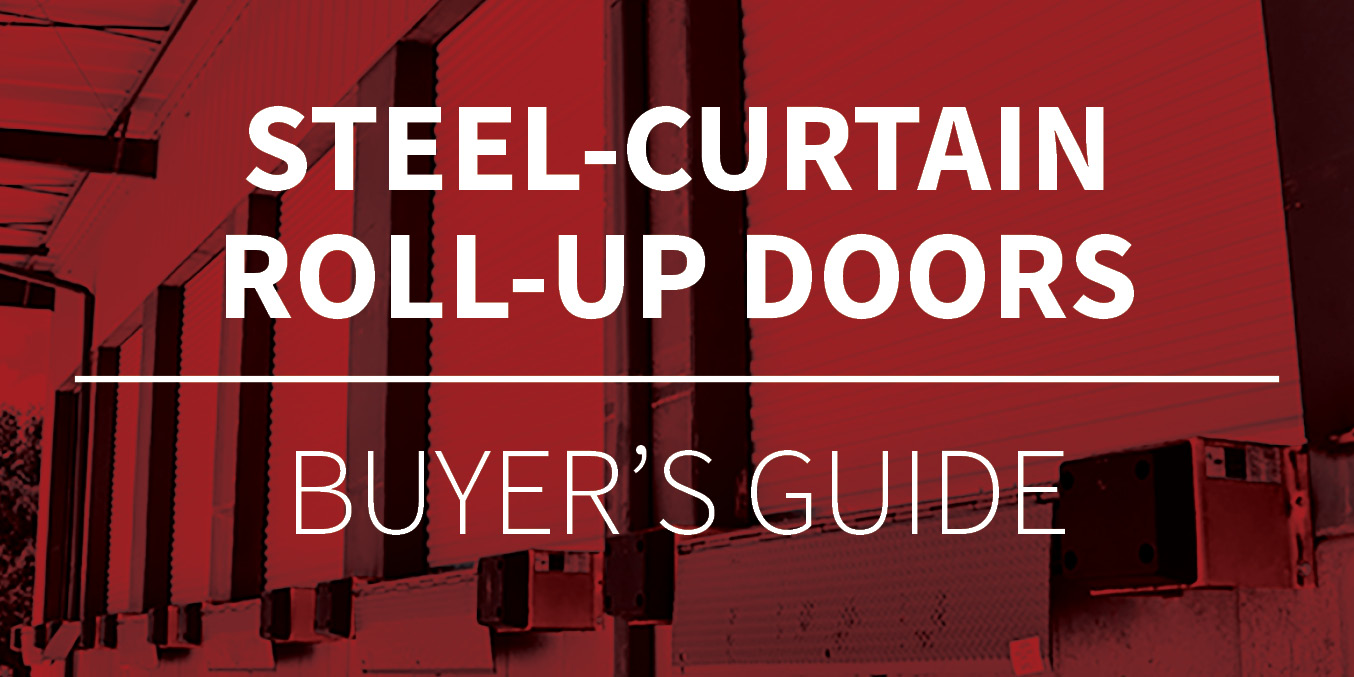The evolution of metal roof and wall panels in the steel building industry.
Metal roof and wall panels are commonly used in today’s building industry and are highly valued for their versatility, durability and aesthetic features. This wasn’t always the case, though. Over the last several decades, the metal building industry has evolved and the use of metal panels and coordinated metal building components is now a major boon for builders as it helps them provide on-time, on-budget, attractive project to a wide-ranging customer base.
To meet changing demands and standards, the industry has continued to develop and progress since the Industrial Revolution. This era saw more than just an increase in the use of iron as a construction material. In the late 1880s, metal became a profitable option well-suited for steel-framed buildings, skyscrapers and train stations. During WWII and in the decades that followed, modern steel became the universal standard. Common uses included military shelters, oil storage, churches and private buildings—including landmarks like the Empire State Building.
1940s – 1950s:
During the 1940s and 1950s, industry sales centered around standardized buildings (pre-engineered)—mostly to the agricultural, industrial and government markets. Typically unpainted and unattractive, these metal roof and wall panels simply met their functional purpose. However, their ability to be ordered, delivered and installed quickly and easily made them very valuable.
1960s:
The innovation of pre-painted wall panels in 1959 transformed the metal building industry. Formerly focused on agricultural and industrial end-uses, the additional color options made metal panels more appealing to commercial markets. In the late 1960s, the innovative standing-seam metal roof panel delivered advantages previously unheard of. As seen with American Building Components’ LokSeam® panel, this design features fewer seams that are raised above the panel. With fasteners situated above the panel level, the risk of damage from moisture that can collect there is reduced. Standing seam metal roofs are also designed to allow for expansion and contraction that naturally occurs as a result of changing temperatures. This provided owners, designers and contractors with a high-quality roof that can be specified and used for large buildings. Their low upfront cost and superior performance and lifespan made metal buildings the preferred solution for low-rise, non-residential buildings.
1970s – 1980s:
In the 1970s, the metal panel industry primarily focused on commercial, industrial and agricultural buildings of 10,000 sq.ft. or smaller. In the 1980s, the industry continued to grow in response to customer and market needs. New coating technologies were introduced to provide better corrosion resistance, making metal buildings a more viable long-term option. Technological advances in wind loading for walls and wind uplift for roofs also addressed structural engineering concerns previously held.
1990s:
In the 1990s, metal building construction nearly doubled because metal had proven to be flexible, cost-efficient and time-saving. As a result. the industry expanded to include retail buildings and civil/service facilities, such as schools and hospitals. Emerging metal panel technology, such as snow load solutions, was beginning to be investigated and addressed. In particular, the advancement of computer technology helped create more robust design systems. This enabled manufacturers and contractors to quickly price and deliver detailed preliminary design drawings with greater efficiency and accuracy.
Early 2000s:
The first two decades of this century brought more diverse product and service offerings to the market. These included practical and aesthetic innovations like insulated metal panels (IMPs) as well as new roofing finishes. This decade also saw a new focus on metal building safety in response to dangerous California earthquakes. To help mitigate the risks, research into the structural implications of seismic activity was conducted, resulting in updated building standards. Customer requirements also drove energy performance optimization and engineering guidelines for tapered structural components, and new exterior finishes and styles for metal roof and wall panels were introduced. This included the use of horizontal instead of vertical siding systems and smooth-surface panel faces.
Today…and Beyond:
The dramatic and innovative industry advancements of the past have given way to the full and complete metal panel solutions for a wide range of building types—including unconventional ones like custom residences—that we enjoy today. Continued research, partnerships and collaboration are further driving industry expansion and diversification—a trend that shows no sign of slowing.
For more information on American Building Components’ metal roof and wall panels, trim and components, visit us online. Metal Product Distributors: quote and order metal building products anytime, anywhere and from any device using our online ordering tool. If you don’t already have an account, register for access today!






